Psychiatrist Office
Healthcare office located in Oakton, VA. This project, completed within the client’s budget and deadline, was designed to be welcoming and comfortable for the patients.
Date: 2021
Personal Involvement
Conceptual Design
Schematic Design using AutoCAD and Sketch-up
Construction documents using AutoCAD
Selection of materials and FF&E
Presentations using PowerPoint, Illustrator, and InDesign
Before
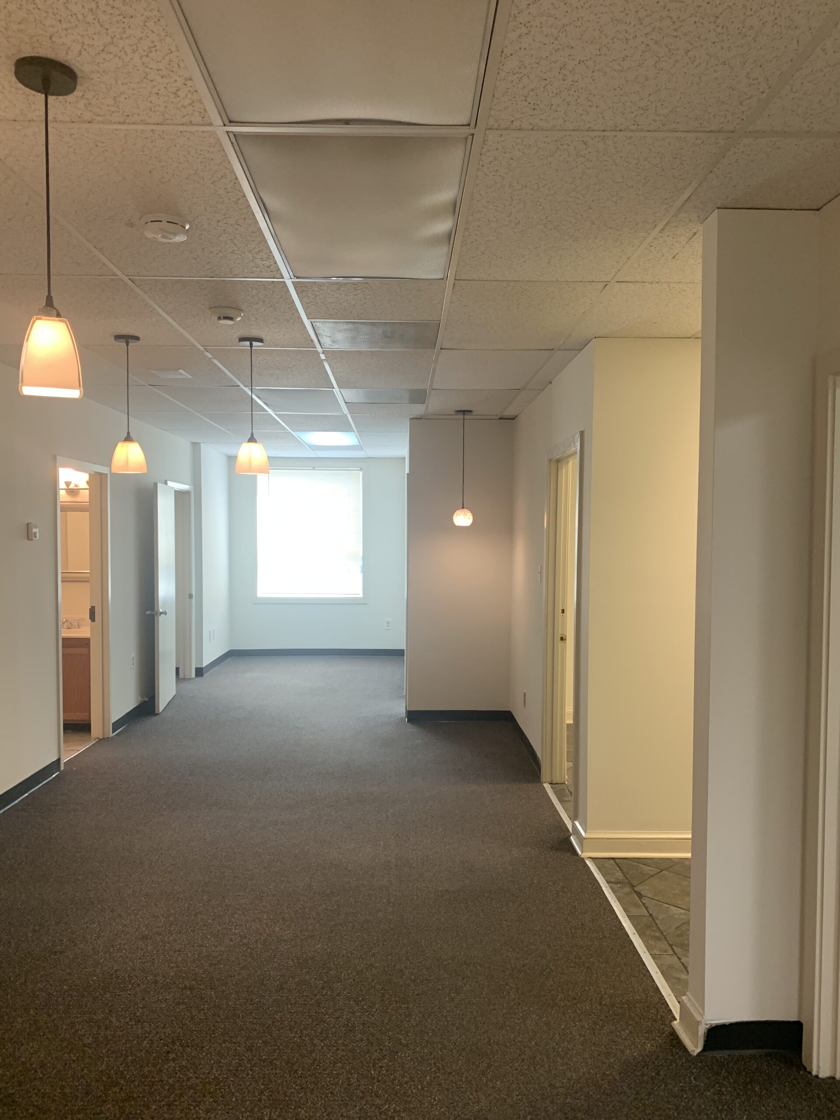
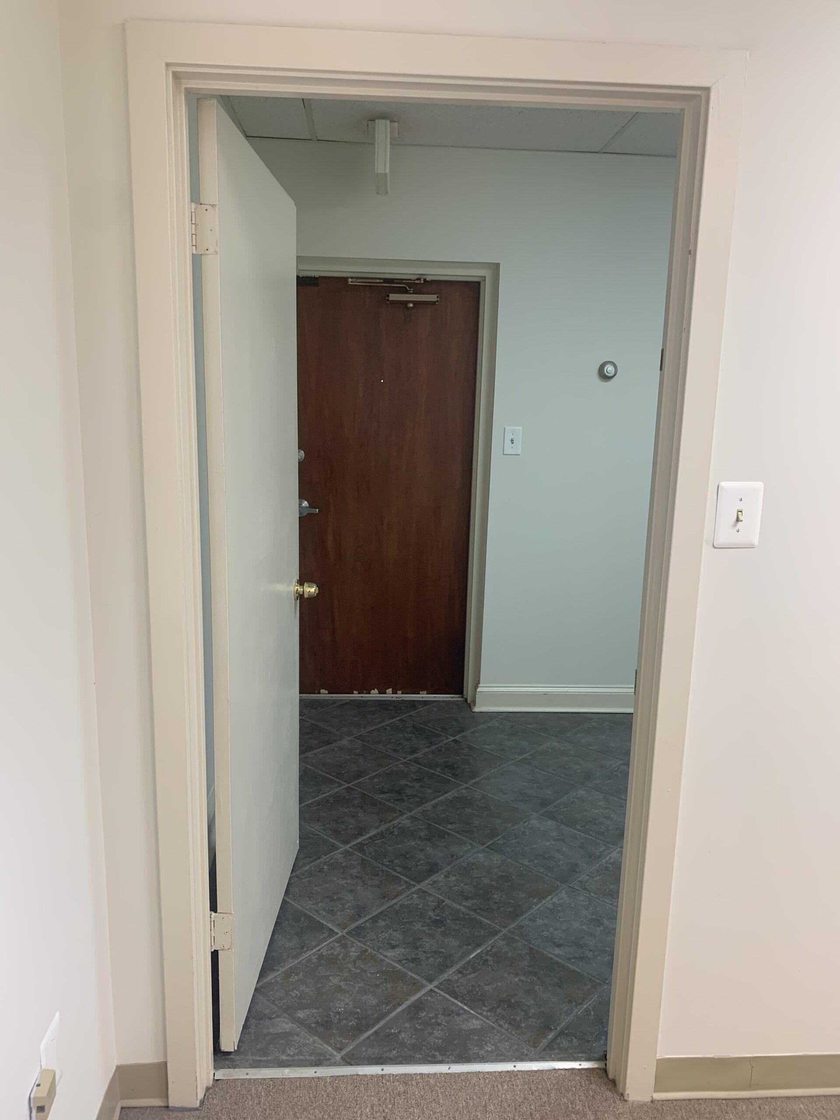
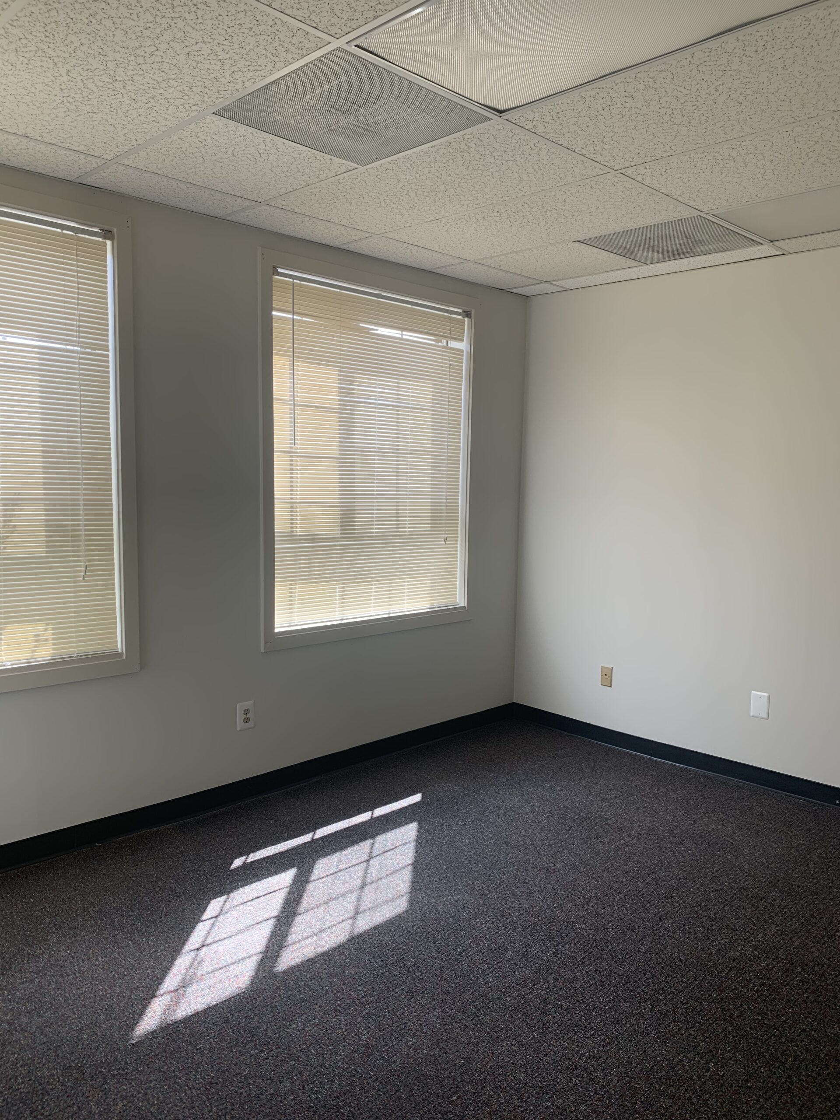
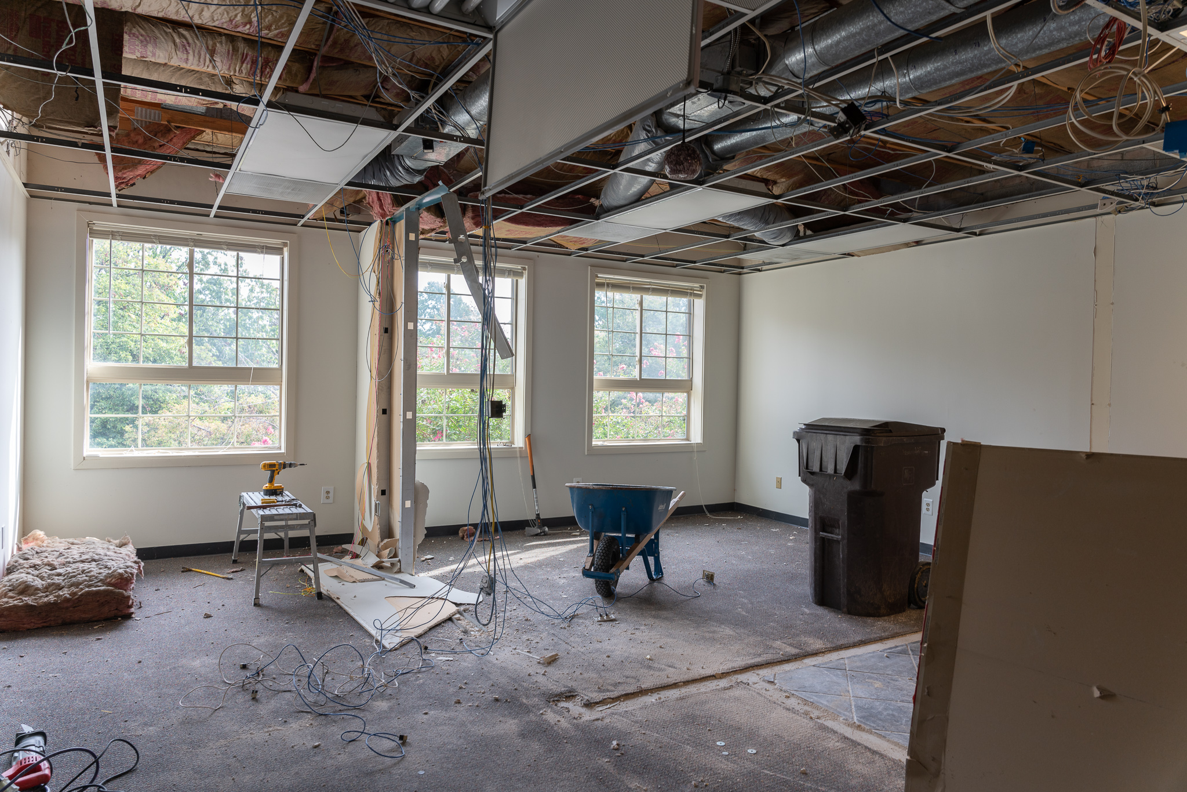
After
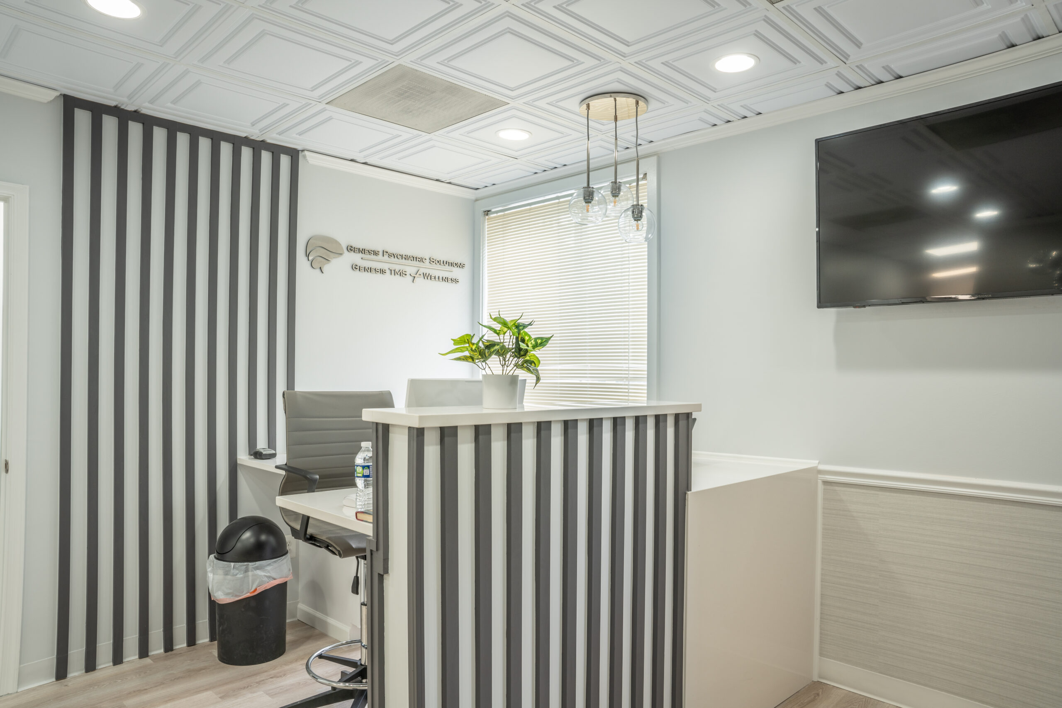
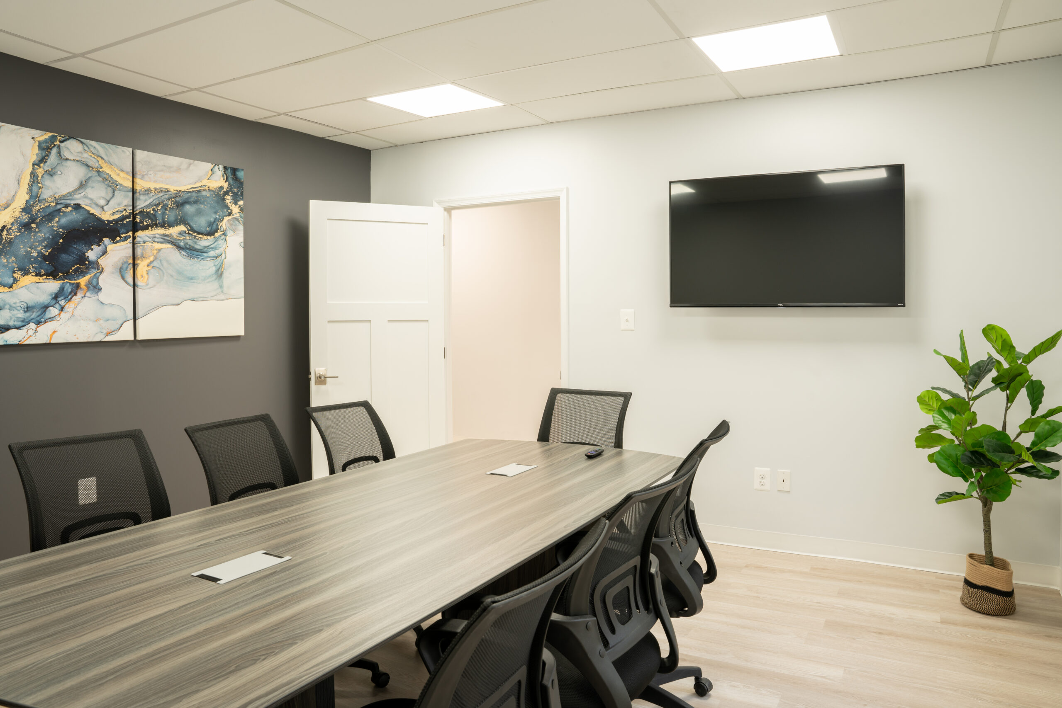
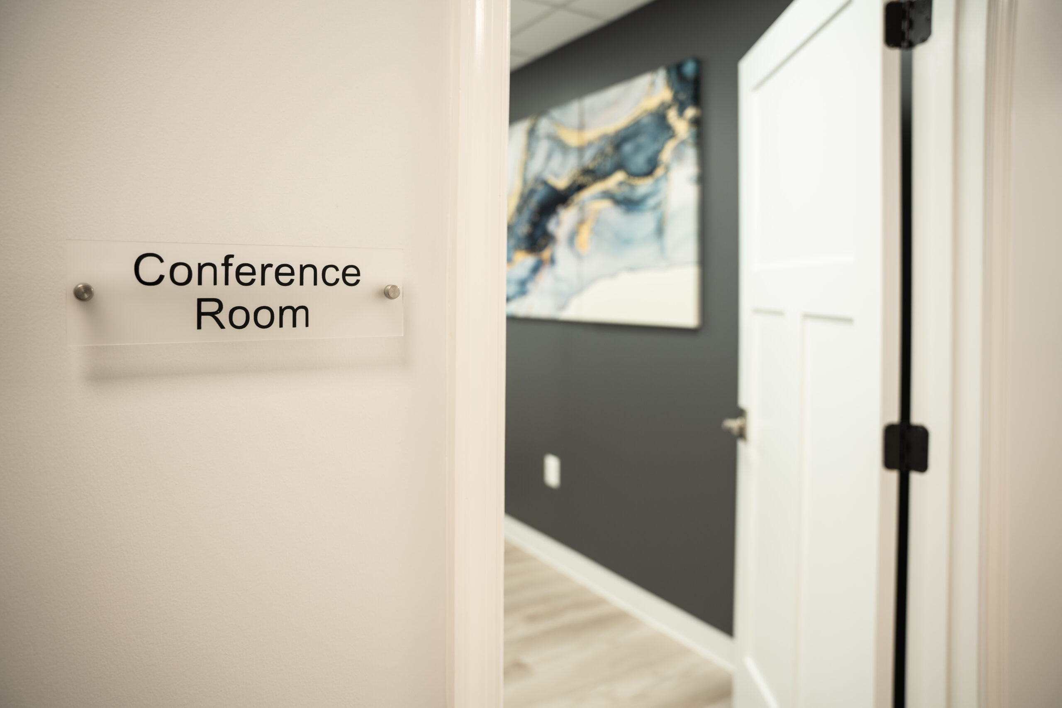
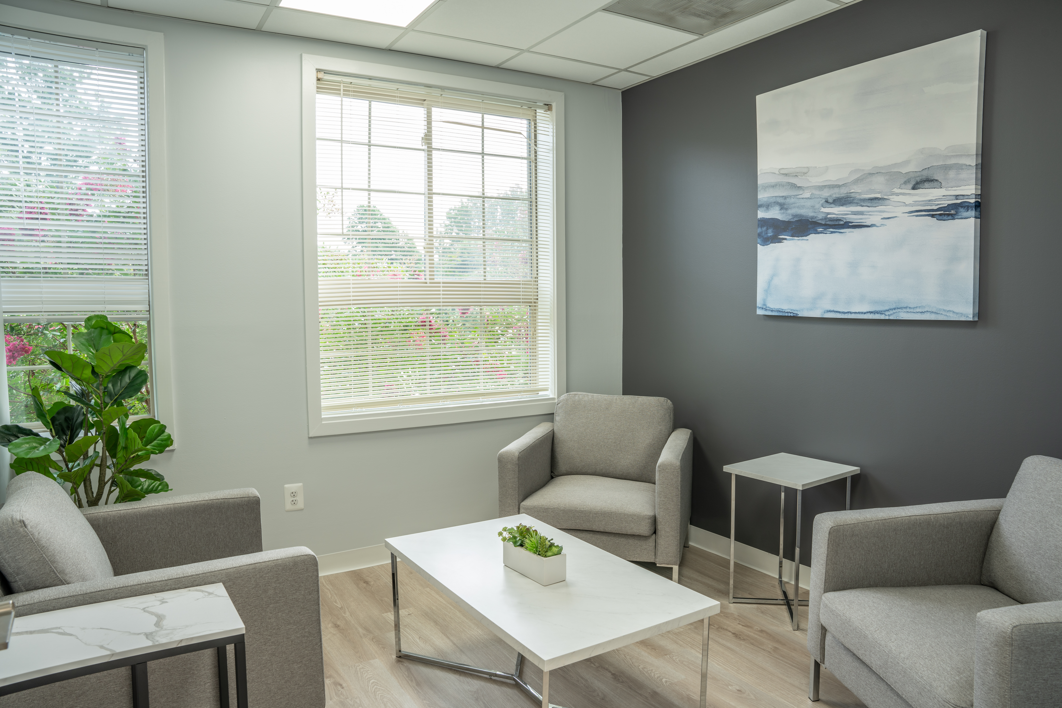
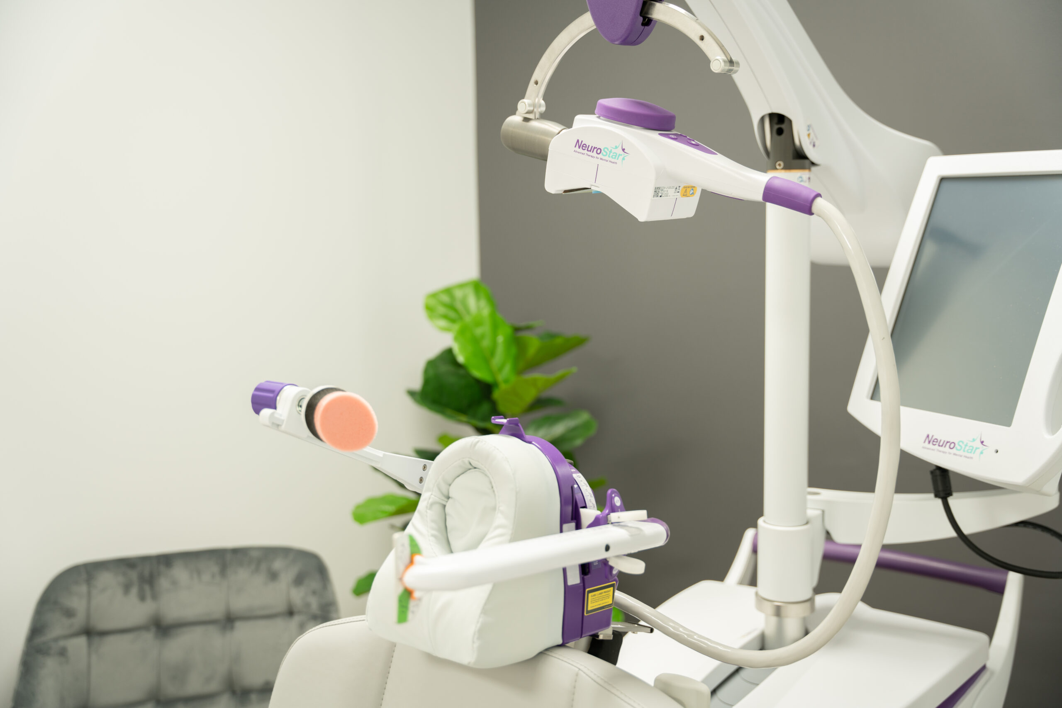
Let’s design something stunning together
Location
Reston, VA
id@sashasimasek.com
